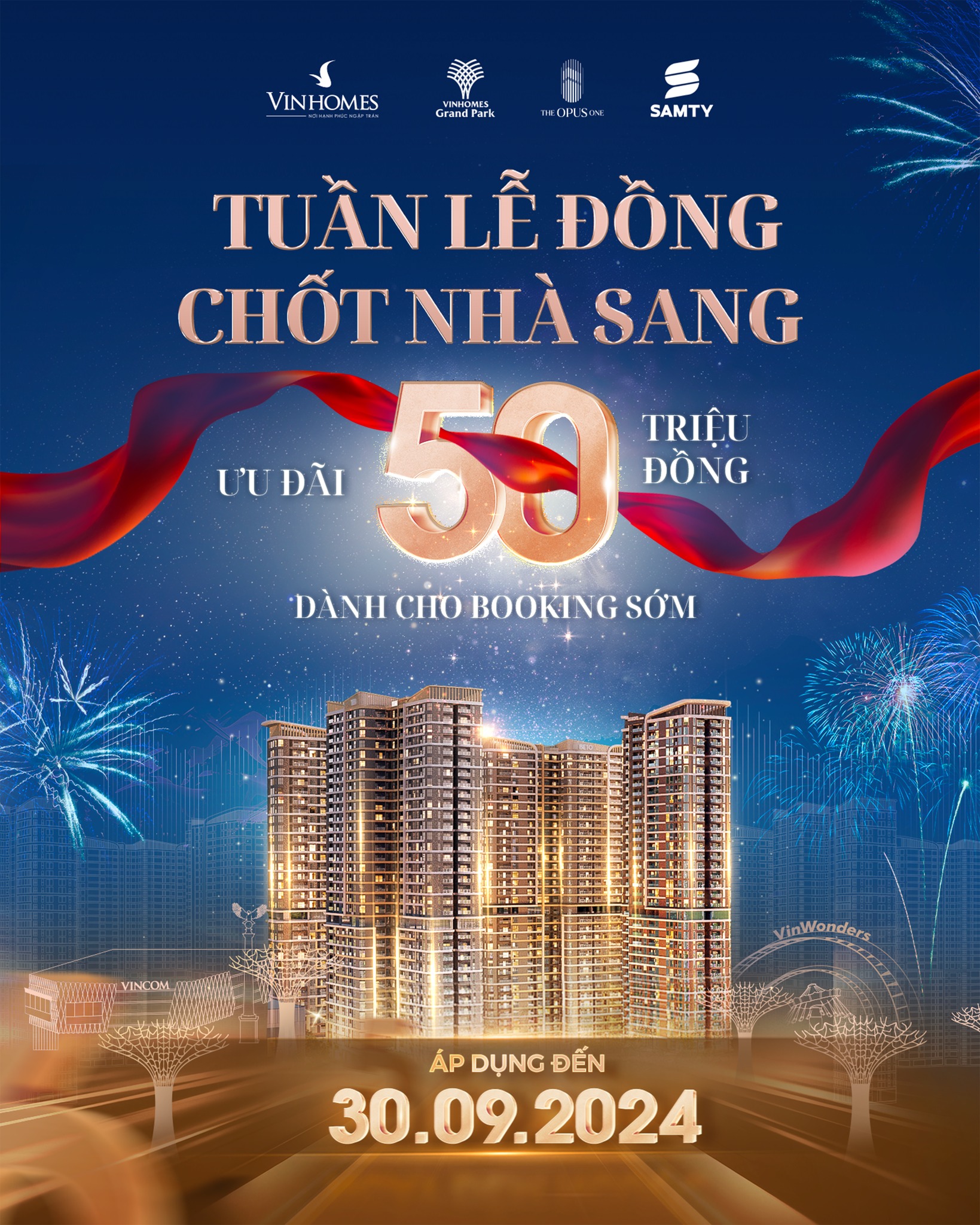

Golden
Coordinates
Welcoming All Potentials

05
minute
minute
- High-Tech Park 2
- City General Hospital
- Fulbright University
08
minute
minute
- Administrative Center
- New Eastern Bus Station
15
minute
minute
- Suoi Tien Tourist Area
- Long Thanh - Dau Giay Expressway
- Thu Thiem Hamlet
30
minute
minute
- Ho Chi Minh City Center
- Vinhomes Central Park
- Vinhomes Golden River
40
minute
minute
- Long Thanh International Airport
- Tan Son Nhat International Airport

TOP 1
Classy
View
Dual view" of entertainment and relaxation





Artistic and entertainment view





Vibrant CBD view





Breathtaking natural view





Every window and every corner of the balcony is a poetic picture of life. Inspire endlessly with the most beautiful ETERNAL VIEWS of Vinhomes Grand Park

floor plan
typical floor
Building OS1
Building OS5





Tầng 1
Tầng 2
Tầng 3
Tầng 4-13
Tầng 15-34





Tầng 1
Tầng 2
Tầng 3
Tầng 4-13
Tầng 15-34
STUDIO APARTMENT
1 bedroom
1PN+1 BEDROOMS APARTMENT
1PN + 1
2PN BEDROOMS APARTMENT
2 bedroom
3 BEDROOMS APARTMENT
3 bedroom
STUDIO APARTMENT
1 bedroom
Số phòng ngủ:
1
Diện tích thông thuỷ:
33,2 m2
Diện tích tim tường:
29,2 m2
1PN+1 BEDROOMS APARTMENT
1PN + 1
Số phòng ngủ:
1 bedroom
Diện tích thông thuỷ:
48.6 m2
Diện tích tim tường:
53.3 m2
2PN BEDROOMS APARTMENT
2 bedroom
Số phòng ngủ:
2
Diện tích thông thuỷ:
70.7 m2
Diện tích tim tường:
80.1 m2
3 BEDROOMS APARTMENT
3 bedroom
Số phòng ngủ:
3
Diện tích thông thuỷ:
91.2 m2
Diện tích tim tường:
100.2 m2








01 / 03
Internal Facilities
High-end
Like a Luxury
Hotel


Download
Documents

Contact
With Us






















